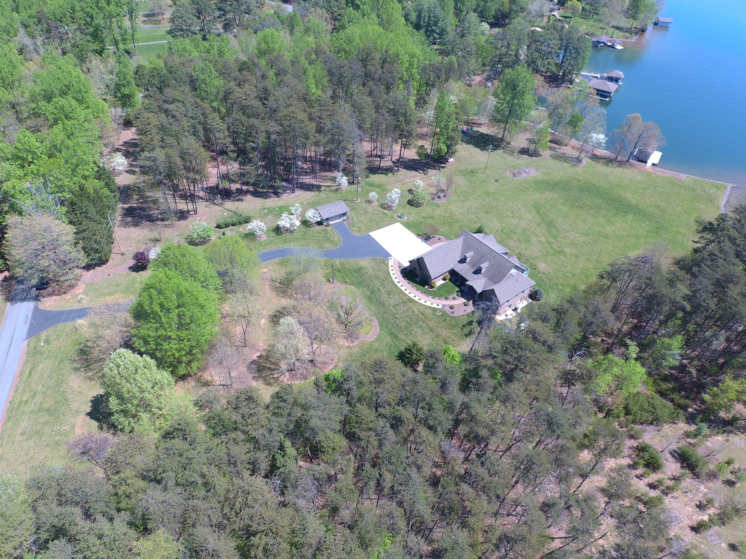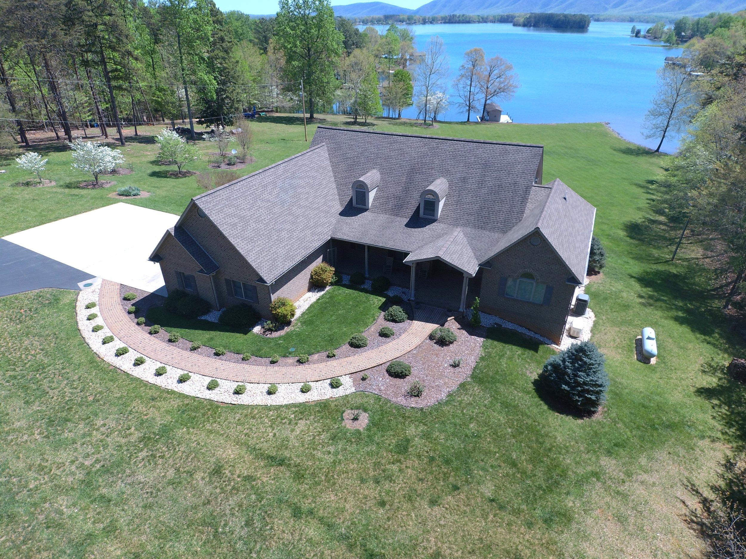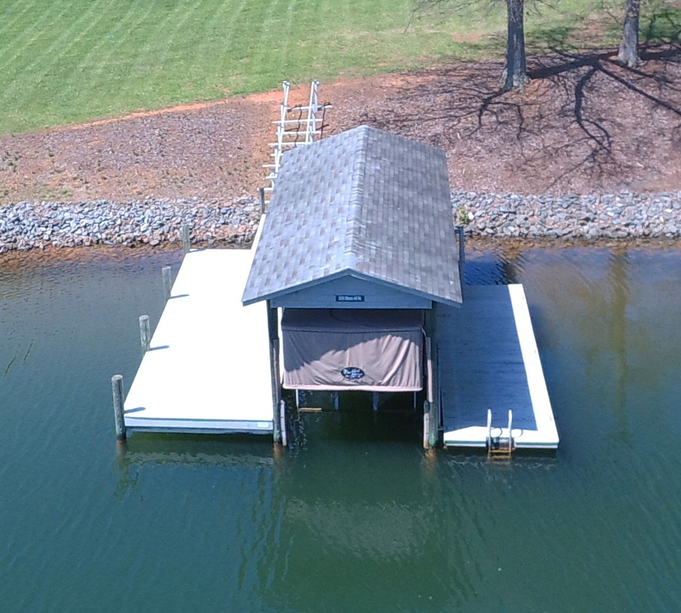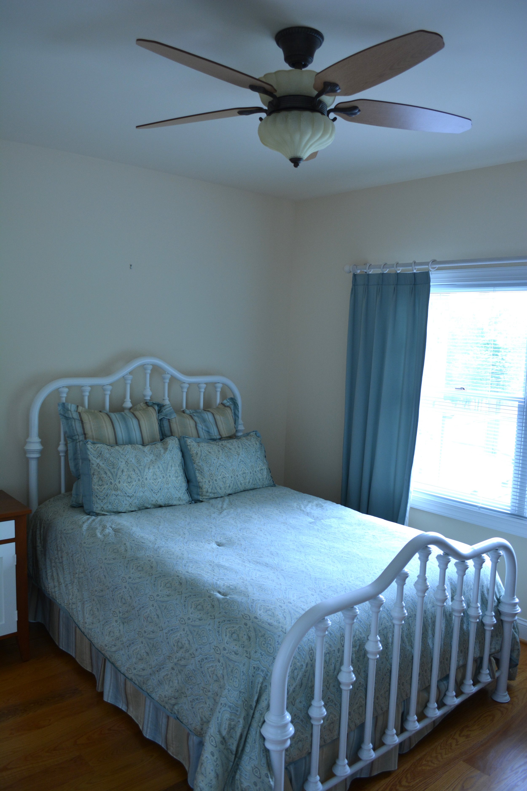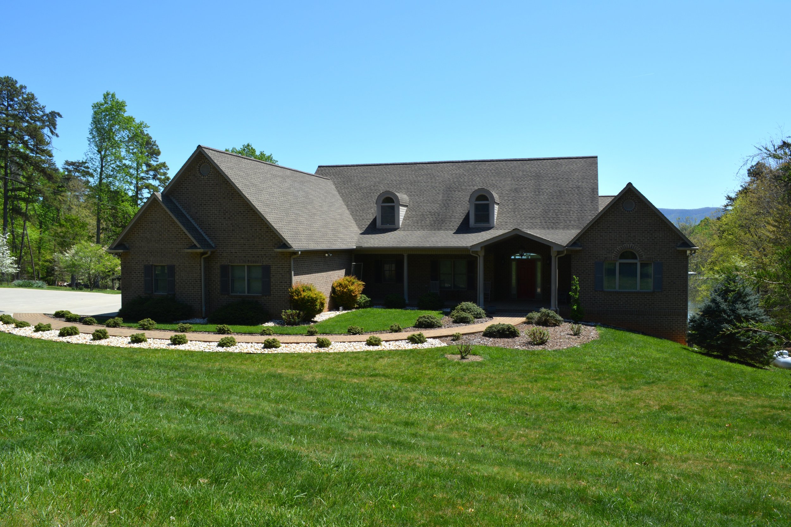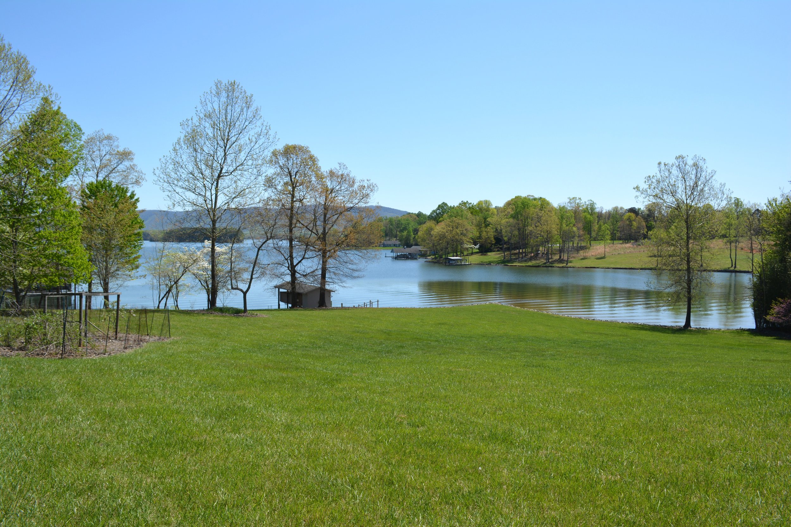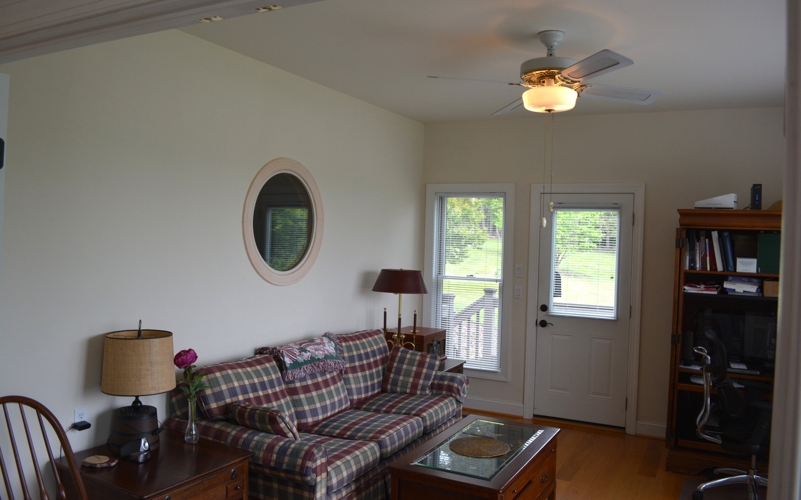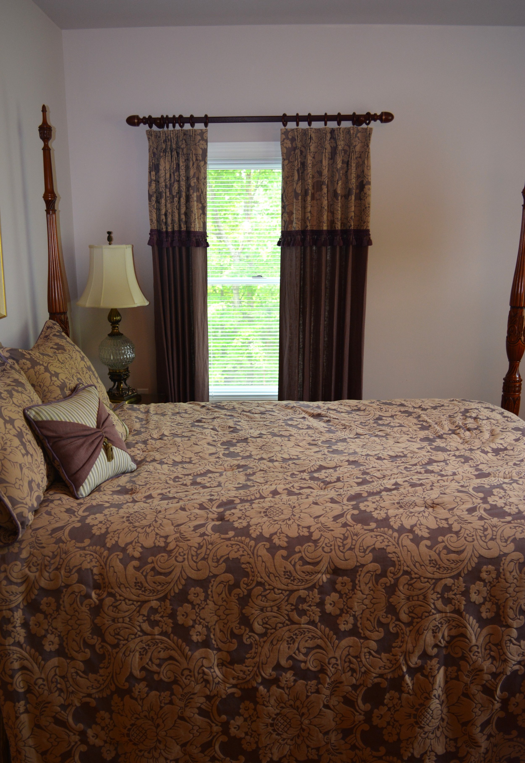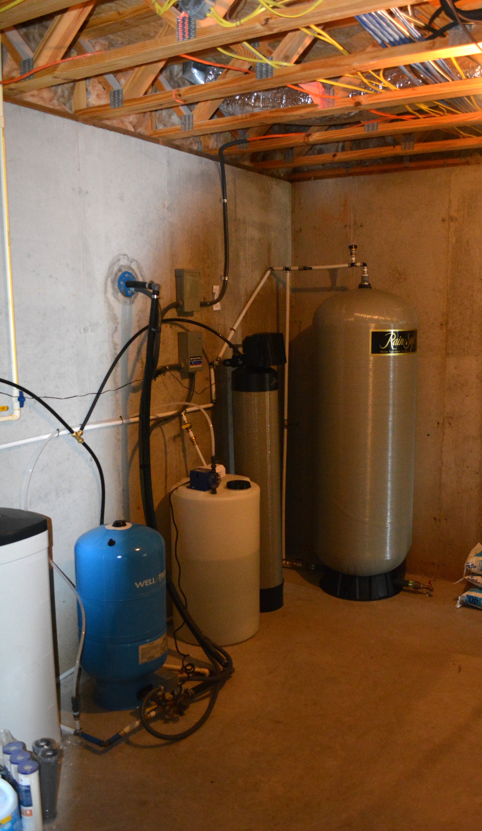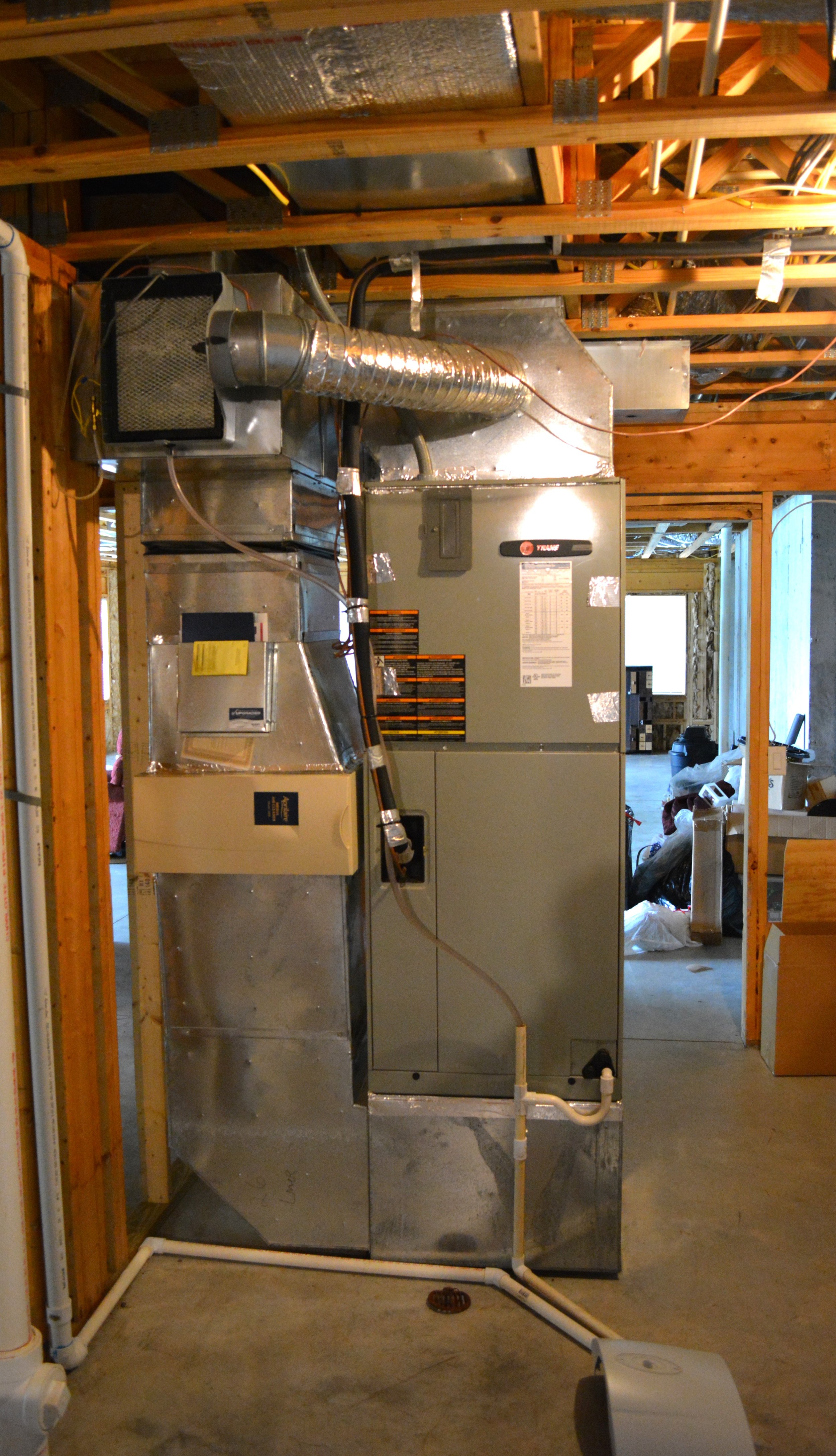
This gorgeous lakefront 5,261+/- sf home (2,631 finished and 2,631 partially finished), located on 3.179 acres of Smith Mountain Lake, has a million dollar view of the lake and the mountains. Three bedrooms and three and one half baths, chef’s kitchen, 3-car garage, nice deck, many high-end finishes.
The gentle sloping landscaping makes for a casual walk to the dock. Come and see this dream home with unbelievable views. This beautiful home offers beautiful oak hardwood flooring, Cathedral ceilings, custom built-in, and cabinets and a chef’s dream kitchen and many more high-end finishes.
One level living features a formal dining room, a spacious kitchen, sitting room/office, master en-suite, two large guest rooms, 2½ bathrooms (including the master), large family room with gas fireplace, Cathedral ceilings, access to the large deck and a wall of windows for the awesome lake views. Basement has a completed full bath.
The walk-out basement is not finished, except for a completed full bath, HOWEVER, the framing, insulation on the exterior walls and wiring is completed for a buyer to complete the construction. The stairs are oak hardwoods with stair tread lighting.
Kitchen: The eat-in-kitchen features two walls of cherry cabinets with lighting and oak hardwood flooring, and granite counter tops. Wall oven, cook top stove with a hood, dishwasher, refrigerator, large walk-in pantry. The sink and the eat-in nook overlook the large wall of windows with a magnificent view.
Family Room: Large Family Room with Cathedral ceilings, ceiling fan, canister lights, gas fireplace with marble accents, built-ins on both sides of the fireplace and a display built-in with glass doors, exit door to the deck and huge wall of windows showing the awesome view of the lake and the mountains.
Study/Office: Just off the kitchen, is the Study/Office with glass French doors, ceiling fan, exit door to the deck and huge wall of windows showing the awesome view of the lake and the mountains.
Dining Room: Large dining room with crown molding and chair rail with an entrance from the foyer and the kitchen.
Main Suite: The main bedroom has a large walk-in closet and an amazing bathroom with a garden tub, double sinks, large walk-in shower, and beautifully designed tile work.
Two large guest rooms: There are two large guest rooms on the other side of the home with a full bath between them.
Laundry and Mud Room: Located off the garage with tile flooring, sink, counters and, lower and upper cabinets on both sides of the room. Full stand-up freezer (which conveys with the property).
Foyer: Side Lights and Transom Tile with a coat closet
Garage: 3-car garage 24’ x 35’ with one double and one single door plus a door to the exterior. Pull down access to the attic that has floor and lights for storage above the garage and access to the entire home. Shelving and cabinets for storage.
Storage Building: 24’ x 15’ Storage Building with electricity, roll-up door and concrete flooring.
Dock: Covered Boat Dock with Hoist, Storage/Utility Building and Floating Dock. The dock was built in 2000 and there is a Dock Permit.
Systems, etc.: Whole house Generac generator, central vacuum system, (2) 200 amp breaker boxes, complete updated water softener system. The 325-gallon propane tank is owned by the seller and passes with the sale.
Contractor: Jesse M. LaPrade Construction of Ferrum, Virginia
All kitchen appliances and laundry room appliances pass to the buyer. The appliances are passing in an “as-is” condition with no warranties or guarantees.
Additionally, all curtains, blinds and window treatments are passed to the buyer.
3330 Dillards Hill Road
Union Hall, Virginia
NEW LIST PRICE: $1,490,000.00
For more information contact:
Anthony Smithers - (540) 420-3501
Jennifer Chumley - (540) 798-6966









